I added a few autumn touches to the Small House living and dining room this year. With our autumn color scheme “nature inspired” home using forest greens, browns, reds and creams and our terra-cotta painted wall the traditional fall orange of pumpkins is a perfect color for seasonal touches for our country home.
Standing in our living room you can overlook our dining area and kitchen. You get a glimpse of our dining bar of granite and repurposed stools in this view.
Our one story ranch-style home has an open floor plan so that the kitchen opens into the dining room the dining room into the living room and so on. I feel that this typical ranch home plan makes our space feel larger even in our modest 2,000 sq. ft. space.
This archway is located between our living and sleeping area and adds a bit of drama to the rectangular space. Here you get a clear view of our “white washed” Amtigo linoleum flooring that is laid throughout our home.
I really like that our kitchen opens to our living area and our dining and living rooms combine into a single large gathering space where family members and guests can gather. This fosters togetherness, increases our options for entertaining and I can continue cooking in the kitchen and still be a part of the action. This also gives our smallish home the look and a feel generally found in much larger homes.
Standing in the walkway between our living and dining areas and looking into the living room.
I painted this space a cream color to coordinate with cream drapery that hangs on both of our large picture windows, make the modest space feel larger and provides a neutral backdrop our patterned area rugs that were selected to hide dirt and dog hair.
The archway on our plaster wall between the living and sleeping part of our home. To the left of the secretary is our guest bedroom, to the right is our master bedroom.
Also above all the size of our home is affordable for us as retirees and fits within our personal philosophy of being sustainable in all ways possible.
I’m standing behind the leather chair and ottoman to take this view of our living room fireplace wall. one of two large picture windows sit to my right. I placed area rugs to delineate “areas” (living area and dining area) throughout our home.
A portion of my fall mantle showcasing the warmth of brass, copper and terra-cotta toned vintage pottery against mini pumpkins.
Because our home is one-story and set up for our future aging process with linoleum flooring that might someday assist in wheelchair mobility, this openness works well for us. This plan also allows us to maximize space in a smaller sized home.
Winter plans for this room includes built-ins and painting of the older but perfect size for us, television console table. This $40.00 second-hand shop deal was our first purchase when we moved into our home in 2001. (I lost a nice, new oak television console table in my divorce as well as the family television.)
The sofa table and two benches (and our leather couch) separates our living and dining areas. This display area changes with the season.
Mini-pumpkins in a ceramic pottery bowl and hydrangeas in a thrift shop pitcher. The long home-bound winter can be depressing in Michigan and plentiful candles and a roaring fire helps to keep my spirits up.
Our terra-cotta painted wall warms up and enliven’s our living and dining space. This is the opposite side of the arched wall that divides our living and sleeping spaces.
The opposite end of the dining room. This is a vintage dresser adds storage for linens, candles and even toilet paper and paper towels! The French provincial style chair in the foreground is part of our dining room set and was once the dining room furniture in Gene’s families dining room.
One of my hand-painted botanical designs on canvas.
Thanks for visiting the small house!
Small House / Big Sky Donna
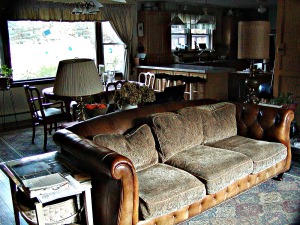
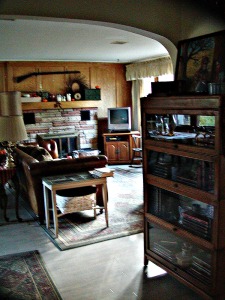
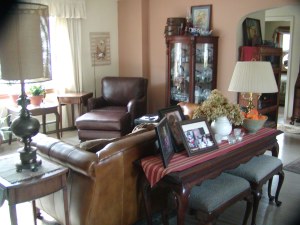
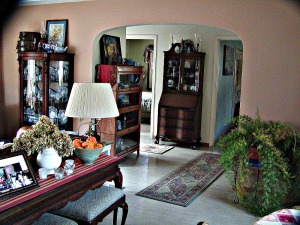
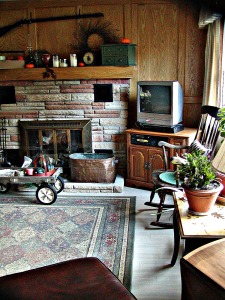
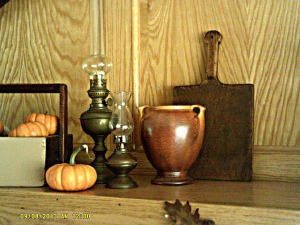
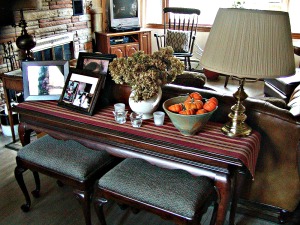
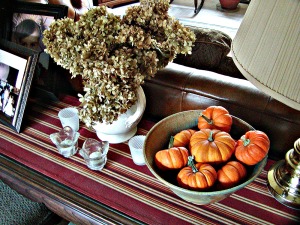
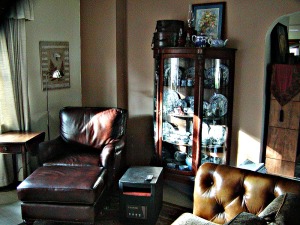
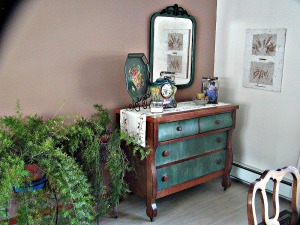
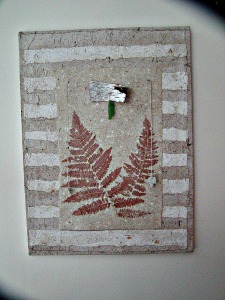
Such a warm and inviting house and yard!
By: Boyne on November 1, 2013
at 4:42 pm
Thank you Boyne. I do love to share it.
By: Small House Under a Big Sky on November 2, 2013
at 1:26 pm
I love how YOUR love for your home shines through this post. A lovely home; well thought-out and perfect for you. Wishing you a continued warming autumn and cozy winter to come.
By: reusethematerialgirl on November 13, 2013
at 10:22 pm
Thank YOU for such a gracious and lovely comment. Namaste!
By: Small House Under a Big Sky on November 13, 2013
at 11:35 pm